Roof / Siding
|
T.Y.L. SYSTEM |
Strength of Base Steel Sheet
Strength required to meet ASTM A653M Grade 275 (GI) or ASTM A792M Grade (GL), i.e., yield point strength > 275 MPa and tensile strength > 380 MPa (By test method of CNS 2111 G2013).
Al-Zn Alloy Coating Layer
Coating layer reauired to meet specification of ASTM A653M Z275 (GI) or ASTM A792M AZ150 (GL).
Al-Zn Alloy Coating Mass on Both Sides
GI > 275g/m2, GL > 150g/m2 (by test method of average triple test of ASTM-A90).
Surface Prepainting Treatment (YODOKO System)
Prepainting deviation required to meet specification of Section 2.4 and Table 2.1, AS2728-1984. (by test method of coating mass measurement, ASTM-D1005).
Top coating(2-coat / 2-bake)
Primer coating:5.0µm (nominal) anti-corrosion epoxy resin paint.
Finish coating:20.0µm (nominal) P.E. or S.M.P.
Back Coating(2-coat / 2-bake)
Primer coating:5.0µm (nominal) anti-corrosion epoxy resin paint.
Finish coating:7.5µm (nominal) P.E.
Steel Sheet Thickness
B.C.T.:
0.426mm, 0.50mm, 0.60mm, 0.80mm, 1.00mm, 1.20mm
T.C.T.:
0.470mm, 0.55mm, 0.65mm, 0.85mm, 1.05mm, 1.25mm
|
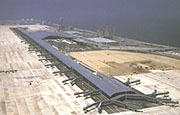 |
|
P.V.D.F. (KYNAR 500, 70%) SYSTEM |
Strength of Base Steel Sheet
Required to meet specification of ASTM A653M Grade 275 (GI) or ASTM A792M Grade 275 (GL), i.e., yield point > 275 MPa and tensile strength > 380 MPa (by test method CNS 2111 G2013).
Al-Zn Alloy Coating Layer
Coating layer required to meet specification of ASTM A653M Z275 (GI) or ASTM A792M AZ150 (GL).
Al-Zn Alloy Coating Mass on Both Sides
GI > 275 g/m2, GI > 150 g/m2 (by test method of average triple test of ASTM-A90 standard).
Surface Prepainting Treatment (P.V.D.F. system)
Prepainting deviation required to meet specification of Section 2.4 and Table 2.1 of AS 2728-1984 (by test method of coating mass measurement, ASTM-D1005).
Top coating(2-coat / 2-bake)
Primer coating:5.0µm (nominal) anti-corrosion epoxy resin paint.
Finish coating:20.0µm (nominal) P.V.D.F.
Back coating(2-coat / 2-bake)
Primer coating:5.0µm (nominal) anti-corrosion epoxy resin paint.
Finish coating:7.5µm (nominal) P.E.
Steel Sheet Thickness
B.C.T.:
0.426mm, 0.50mm, 0.60mm, 0.80mm, 1.00mm, 1.20mm
T.C.T.:
0.470mm, 0.55mm, 0.65mm, 0.85mm, 1.05mm, 1.25mm
Note: Please contact YODOKO International Ltd. for detail of various other products.
|
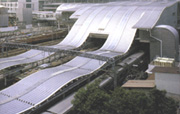 |
|
YODO 166H / 66H |
|
Two-sided snap-on seam system adopted for watertight excellence.
Applied to big span design of large buildings and temporary supporting purlin not required.
Shorten the construction period.
Decrease the entire cost of construction.
Suitable for roofing, siding of factory, shopping mall, etc.
|
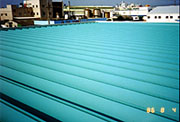
Pacific Nylon Company Office |
166H Sectional Profile

|
166H Sectional Properties
Thickness(mm)
(B.C.T.) | Unit Weight | Positive Pressure | Negative Pressure |
| kg/m | kg/m2 | Ix (cm4/m) | Zx (cm3/m) | Ix (cm4/m) | Zx (cm3/m) |
| 0.8(#22) | 5.02 | 10.04 | 500.04 | 57.80 | 292.67 | 35.27 |
| 1.0(#18) | 6.21 | 12.42 | 625.50 | 72.25 | 365.84 | 44.09 |
| 1.2(#18) | 7.47 | 14.94 | 750.60 | 86.70 | 439.70 | 52.91 |
|
|
166H Allowable Span Length
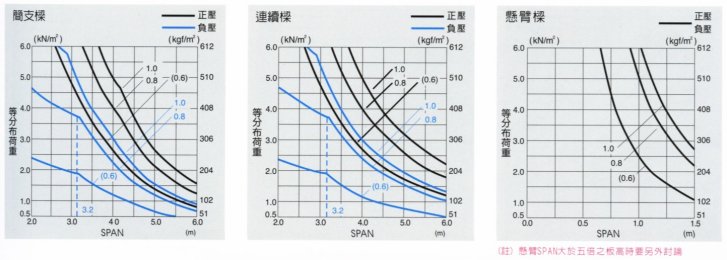
|
|
Applied to big span design of large buildings and temporary supporting purlin will not be required.
The slope of roofing is greater than 0.02 (S ≥ 0.02).
Reduce the materials for constructing the steel-structured plant.
Shorten the construction period.
P.P.(Positive Pressure), N.P.(Negative Pressure)
Natural radius of curvature is 250M(min).
|
66H Sectional Profile

|
66H Sectional Properties
| Thickness(mm) | Unit Weight | Positive Pressure | Negative Pressure |
| Wkg/m | Wkg/m2 | Ix (cm4/m) | Zx (cm3/m) | Ix (cm4/m) | Zx (cm3/m) |
| 0.5 | 2.54 | 6.08 | 28.0 | 6.2 | 15.2 | 3.0 |
| 0.6 | 3.01 | 7.20 | 33.6 | 7.4 | 18.3 | 3.6 |
|
|
66H Allowable Span length
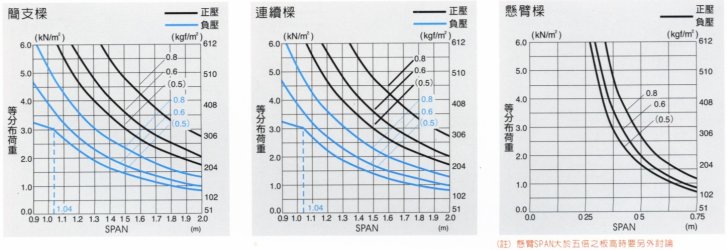
|
|
Applied to big span design of large buildings. (The design of gauge of temporary supporting purlin is made with reference to the local wind power.)
The slope of roofing is greater than 0.05 (S ≥ 0.05).
Reduce the materials for constructing the steel-structured plant.
Shorten the construction period.
P.P.(Positive Pressure), N.P.(Negative Pressure)
Natural radius of curvature is 100M(min). (Contact us for other curves.)
|
|
YODO 66B/66B-R |
66B Sectional Profile

|
66B Sectional Properties
| Thickness(mm) | Unit Weight | Positive Pressure | Negative Pressure |
| kg/m | kg/m2 | Ix (cm4/m) | Zx (cm3/m) | Ix (cm4/m) | Zx (cm3/m) |
| 0.5(#26) | 3.90 | 5.58 | 28.0 | 6.2 | 16.1 | 4.4 |
| 0.6(#24) | 4.62 | 6.61 | 33.6 | 7.4 | 19.3 | 5.3 |
| 0.8(#22) | 6.07 | 8.68 | 44.8 | 9.9 | 25.7 | 7.1 |
|
|
66B Allowable Span length
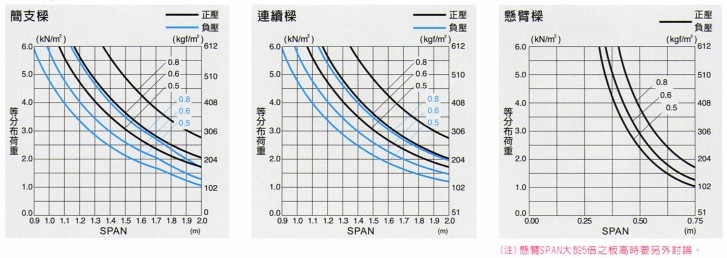
|
|
Applied to big span design of large buildings. (The design of gauge of temporary supporting purlin is made with reference to the local wind power.)
The slope of roofing is greater than 0.05 (S ≥ 0.05).
Reduce the materials for constructing the steel-structured plant.
Shorten the construction period.
P.P.(Positive Pressure), N.P.(Negative Pressure)
Natural radius of curvature is 100M(min). (Contact us for other curves.)
|
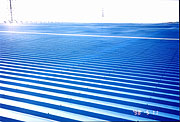
YAMAHA Autobycle Co. Building
|
|
YODO 800NI/800NII |
800NI/800NII Sectional Profile
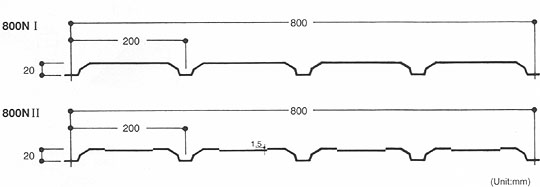
|
800NI/800NII Sectional Properties
| Thickness(mm) | Unit Weight | Positive Pressure | Negative Pressure |
| kg/m | kg/m2 | Ix (cm4/m) | Zx (cm3/m) | Ix (cm4/m) | Zx (cm3/m) |
| 0.4 | 3.15 | 3.94 | 1.0 | 0.7 | 3.4 | 2.3 |
| 0.5(#26) | 3.87 | 4.84 | 1.3 | 0.9 | 4.3 | 2.9 |
| 0.6(#24) | 4.58 | 5.73 | 1.5 | 1.1 | 5.1 | 3.5 |
|
|
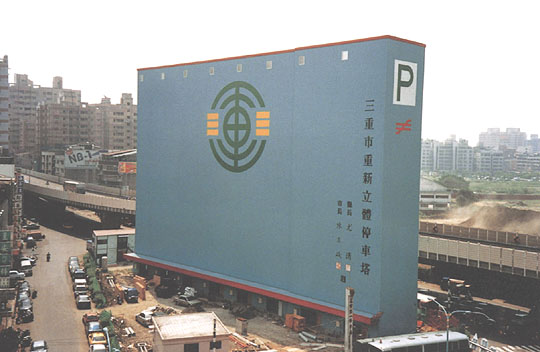
3-D Parking Tower (SANCHUNG)
|
YODO Roofing YR-250 |
|
Height is 18mm, working width is 250mm, by the inovation of transversal level, present the beauty and art of building. Suitable for public buildings, residential houses, villa, leisure center, hotel, etc.
|
YR-250 Sectional Profile

|
YR-250 Main Body, Material and Sheet Thickness
| Material | 0.4 | 0.5 | 0.6 | Remarks |
| - | - | - | - | Standard length 4,500 mm
Finished Standard Length of 3,000 mm |
| - | - | - | - |
| - | - | - | - |
| - | - | - | - |
|
|
Structure of YR-250 |
|
The standard installation requires to add the lining of waterproof felts. For arc-shape or if the slope is smaller than 25%, it requires self-fastening waterproof felts.
|
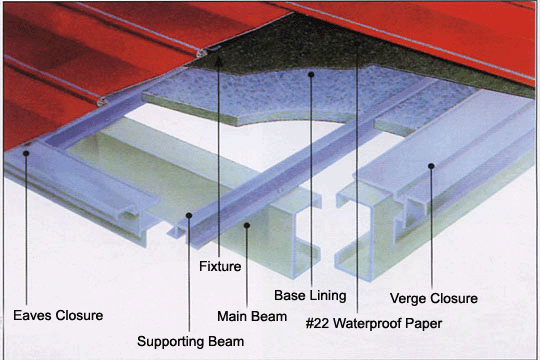 Roofing slope 25% minimum. Roofing slope 25% minimum.
|
|
YODO SPAN
Yodoko furnishes 2 kinds of spans, which are applied to buildings, stores, houses, neon and commercial signs. They are absolutely suitable for decorating outside of the building. The spans also can be flexibly assembled with heat insulation and sound absorption function to decorate inside of the building. YODO SPAN YS - 1F Sectional Profile

● The panel can be processed with the material in bright color and luster. Other molding also can be placed on its surface as decorations.
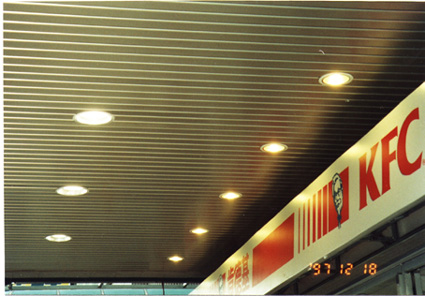
| Ceiling in KFC restaurant. |
YODO SPAN YS - 1FMN Sectional Profile

● It is favorable for commercial signs since it can be written easily.
YODO SPAN YS - 1K Sectional Profile

● The sharp corner presents the modern style and keeps up with fashion.
|
|
|
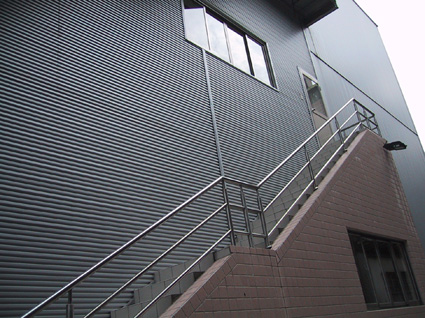
Sidings of Lexus Company |
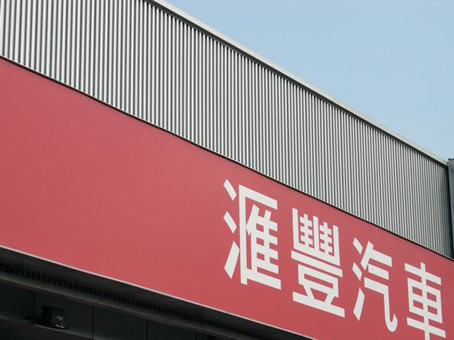
Commercial signs of Mitsubishi Company |
|